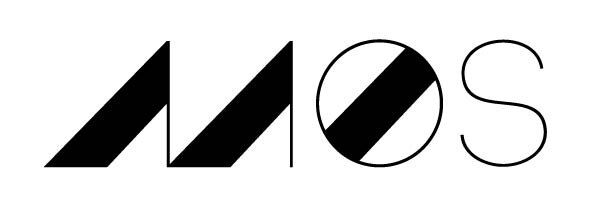SOUTHGATE MALL
CLIENT: Design Partnership
SITE: Commercial refit
LOCATION: Southgate Mall Food-Court
BRIEF: The Design Partnership concept focused on increasing connection to the natural environment, and is carried through into the main food-court dining area with the tree canopy created by the MOS Rain Forests in various soft colours, which diffuse the natural sunlight from the skylight above.
DURATION: Brief received 24 July 2020 with installation in November 2020
INSTALLATION split into two:
FIRST FIX running tension wire rope lengths in a zigzag pattern between the metal rafters, tensioned to support various weights per section.
SECOND FIX in total 125 items installed at various heights over 2 days in November 2020.
See time-lapse of the installation below
GALLERY
SOUTHGATE INSTALLATION
SOUTHGATE MALL FOODHALL site after Design Partnership had stripped everything away revealing the metal rafters and sunlight
MOS installation guide with hanging location, height off ground and tension wire lengths
MOS SOUTHGATE installation Day No2


